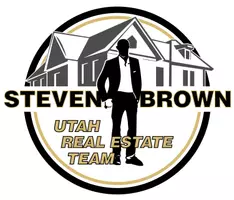UPDATED:
Key Details
Property Type Single Family Home
Sub Type Single Family Residence
Listing Status Active
Purchase Type For Sale
Square Footage 4,242 sqft
Price per Sqft $347
Subdivision Spring Creek Pines
MLS Listing ID 25-262715
Bedrooms 4
Full Baths 4
HOA Y/N No
Abv Grd Liv Area 2,454
Year Built 2013
Annual Tax Amount $6,930
Tax Year 2025
Lot Size 0.940 Acres
Acres 0.94
Property Sub-Type Single Family Residence
Land Area 4242
Property Description
The main floor is conveniently located at ground level, providing easy access to the master bedroom, kitchen, private dining area, garage, and living room, which features a cozy fireplace and deck access for enjoying the valley views. The home boasts hickory engineered wood floors and a charming farmhouse kitchen with granite countertops, a farm-style sink, shiplap walls, and a matching island.
Situated on a rare, nearly one-acre private lot, this property is larger than most in the area. A small stream flows nearby on adjacent land, adding to the serene atmosphere. The top-of-the-line fireplace, with its floor-to-ceiling rock design, enhances the cabin's rustic charm. A spacious office is located next to the indoor workshop.
Outside, you'll find fruit trees, a garden, and a fenced area suitable for permitted livestock. The exterior features low-maintenance, fireproof concrete composition siding with a wood-look finish and rock accents. This property offers the perfect escape from city life and heat, providing a peaceful retreat you truly deserve.
Location
State UT
County Washington
Area Northwest Wn
Zoning Residential
Direction Take State Route 18 to E Center Street. Follow signs to Pine Valley. Once in Pine Valley take a left on E Main Street. Then a right on Ponderosa and follow to E 120 S and home is on the right.
Rooms
Master Bedroom 1st Floor
Dining Room Yes
Interior
Heating Heat Pump, Wood Heat
Cooling AC / Heat Pump, Central Air
Fireplaces Number 1
Inclusions Workshop, Window, Double Pane, Window Coverings, Washer, Walk-in Closet(s), Storm Doors, Storage Shed(s), Sprinkler, Full, Sprinkler, Auto, Refrigerator, Patio, Covered, Oven/Range, Freestnd, Outdoor Lighting, Microwave, Landscaped, Full, Garden Tub, Freezer, Fenced, Full, Dryer, Disposal, Dishwasher, Deck, Covered, Central Vacuum, Ceiling, Vaulted, Ceiling Fan(s), Bath, Sep Tub/Shwr, Alarm/Security Sys
Fireplace Yes
Exterior
Parking Features Attached, Extra Depth, Extra Width, Garage Door Opener
Garage Spaces 2.0
Utilities Available Septic Tank, Dixie Power, Culinary, City
View Y/N Yes
View Mountain(s), Valley
Roof Type Asphalt
Street Surface Paved
Building
Lot Description Terrain, Flat, Gentle Sloping, Level
Story 3
Foundation Slab, Concrete Perimeter
Water Culinary
Structure Type Wood Siding,Rock
New Construction No
Schools
School District Enterprise High
Others
Senior Community No
Acceptable Financing Conventional, Cash, 1031 Exchange
Listing Terms Conventional, Cash, 1031 Exchange
Virtual Tour https://www.zillow.com/view-imx/061b2a65-93a7-49a0-9b1c-b32422c2fd60?setAttribution=mls&wl=true&initialViewType=pano&utm_source=dashboard






