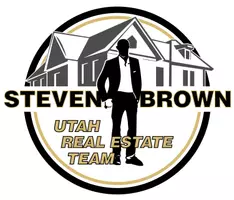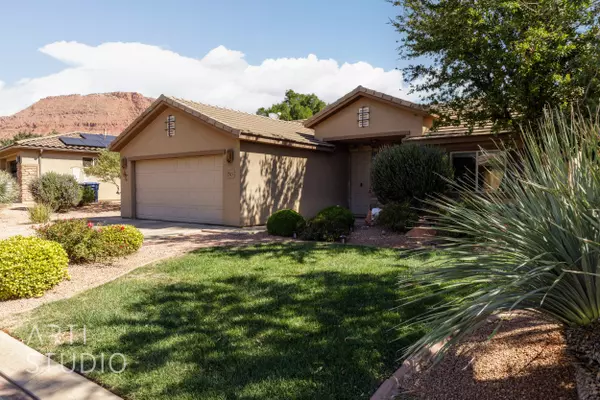For more information regarding the value of a property, please contact us for a free consultation.
Key Details
Sold Price $395,000
Property Type Single Family Home
Sub Type Single Family Residence
Listing Status Sold
Purchase Type For Sale
Square Footage 1,128 sqft
Price per Sqft $350
Subdivision Anthem Estates
MLS Listing ID 24-255027
Sold Date 11/08/24
Bedrooms 3
Full Baths 2
HOA Fees $109/mo
Abv Grd Liv Area 1,128
Originating Board Washington County Board of REALTORS®
Year Built 2008
Annual Tax Amount $1,449
Tax Year 2023
Lot Size 2,613 Sqft
Acres 0.06
Property Description
Nestled in the serene landscape of Ivins, this well-maintained one level home promises comfort and style surrounded by natural beauty. This home features 3 cozy bedrooms, 2 clean modern bathrooms, and a comfortable living area perfect for gatherings. The updated kitchen has an abundance of natural light and is open to the dining area with easy access to the back patio for relaxing in the shady evenings. Other home highlights include a convenient laundry room, ample storage, and a two-car garage. Step outside to a beautifully landscaped backyard and common space offering a peaceful retreat with spectacular views of the rugged Utah red mountains. The vibrant community includes nearby access to city and state parks with hiking, biking and recreational facilities, enhancing outdoor lifestyle Pickleball courts, tennis courts, splash pad and basketball are all available at nearby Ivins Unity Park. This lovely home is rentable and is currently producing income. Call today for details on the lease that is in place and how you can start receiving income.
Embrace the opportunity to own a slice of southern Utah's finest - schedule a viewing today!
Location
State UT
County Washington
Area Greater St. George
Zoning Residential
Direction Old Hwy 91 to Ivins and right on 400 W, Right on 250 S, left onto S 380 W, rigth on W 225 S, right on S 300 W
Rooms
Master Bedroom 1st Floor
Dining Room No
Interior
Interior Features See Remarks
Heating Natural Gas
Cooling Central Air
Exterior
Exterior Feature Sprinkler, Man-Full
Garage Attached
Garage Spaces 2.0
Utilities Available Sewer Available, Rocky Mountain, Culinary, City, Electricity Connected, Natural Gas Connected
View Y/N Yes
View Mountain(s)
Roof Type Tile
Street Surface Paved
Building
Lot Description Curbs & Gutters, Terrain, Flat, Level
Story 1
Foundation Slab
Water Culinary
Structure Type Stucco
New Construction No
Schools
School District Snow Canyon High
Others
HOA Fee Include 109.0
Read Less Info
Want to know what your home might be worth? Contact us for a FREE valuation!

Our team is ready to help you sell your home for the highest possible price ASAP

GET MORE INFORMATION






