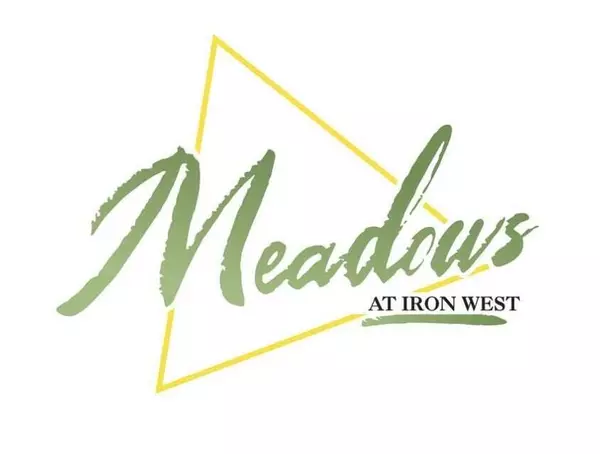For more information regarding the value of a property, please contact us for a free consultation.
Key Details
Sold Price $442,000
Property Type Single Family Home
Sub Type Single Family Residence
Listing Status Sold
Purchase Type For Sale
Square Footage 1,700 sqft
Price per Sqft $260
MLS Listing ID 24-252886
Sold Date 10/25/24
Bedrooms 3
Full Baths 2
Abv Grd Liv Area 1,700
Originating Board Washington County Board of REALTORS®
Year Built 2024
Lot Size 0.300 Acres
Acres 0.3
Property Description
*Photos are for reference only, Colors and finishes may vary.* The Sage Floor Plan by Alex Meisner Construction in Iron West subdivision. This 3-bedroom home features 2 bathrooms and an open-concept layout, perfect for modern living. The kitchen boasts a walk-in pantry and ample counter space, ideal for culinary endeavors. A large master closet, spacious laundry/mudroom, and abundant natural light add to the allure. With its blend of functionality and style, the Sage Floor Plan offers a luxurious retreat for homeowners seeking comfort and elegance.
Location
State UT
County Iron
Area Outside Area
Zoning Residential
Direction Head West on HWY 56, turn left on 4500 W, turn right onto 200 N, home will be on your right.
Rooms
Master Bedroom 1st Floor
Dining Room No
Interior
Heating Natural Gas
Cooling Central Air, None
Exterior
Garage Attached
Garage Spaces 2.0
Community Features Sidewalks
Utilities Available Sewer Available, Culinary, City, Electricity Connected, Natural Gas Connected
View Y/N No
Roof Type Asphalt
Street Surface Paved
Building
Lot Description Curbs & Gutters
Story 1
Structure Type Stucco
New Construction No
Schools
School District Out Of Area
Read Less Info
Want to know what your home might be worth? Contact us for a FREE valuation!

Our team is ready to help you sell your home for the highest possible price ASAP

GET MORE INFORMATION






