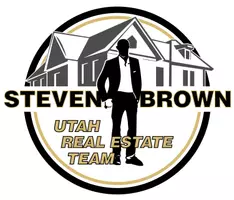For more information regarding the value of a property, please contact us for a free consultation.
Key Details
Sold Price $750,000
Property Type Single Family Home
Sub Type Single Family Residence
Listing Status Sold
Purchase Type For Sale
Square Footage 4,187 sqft
Price per Sqft $179
MLS Listing ID 24-254967
Sold Date 10/29/24
Bedrooms 6
Full Baths 3
HOA Fees $7/ann
Abv Grd Liv Area 1,687
Originating Board Washington County Board of REALTORS®
Year Built 2022
Lot Size 0.510 Acres
Acres 0.51
Property Description
Welcome to this cozy Craftsman-style home, offering 6 bedrooms and 3.5 baths on a fully fenced .51-acre lot. Perfect for family living, the home includes an oversized 3-car garage and extensive space for RVs, trailers, and other recreational vehicles, catering perfectly to the needs of outdoor enthusiasts.
The kitchen stands as the heart of the home, featuring high-quality appliances and blending seamlessly with the open living and dining spaces, ideal for gatherings and daily life. A peaceful master suite is located on the main level, paired with a well-organized laundry room for added convenience.
The basement is a haven of possibilities, boasting an additional family room, two additional bedrooms, a versatile kitchenette space, and an exceptional bonus room designed as a professional recording studio. Envision transforming this insulated, soundproofed room into an extraordinary home theater where you can enjoy immersive sound without disturbing the rest of the household.
The exterior is equally inviting, with a fully fenced yard that includes a 20x40 greenhouse ready for your green thumb. Highlighting sustainability, the property features a fully paid-for solar system, promising significant year round energy savings.
This charming Craftsman-style home delivers the ideal blend of comfort and practicality, perfect for those who value space, versatility, quality and a touch of creativity.
(Buyer to verify all listing information to Buyer's own satisfaction)
Location
State UT
County Iron
Zoning Residential
Direction from Westview Dr, (1) turn West onto 1125 South, (2) and then South onto 4175 West. (3) Home is the 6th from the corner, on the East side of the road.
Rooms
Basement Full
Master Bedroom 1st Floor
Dining Room No
Interior
Heating Natural Gas
Cooling Central Air
Fireplaces Number 2
Fireplace Yes
Exterior
Garage Attached, Garage Door Opener, RV Parking
Garage Spaces 3.0
Community Features Sidewalks
Utilities Available Sewer Available, Culinary, City, Electricity Connected, Natural Gas Connected
View Y/N Yes
View Valley
Roof Type Asphalt
Street Surface Paved
Parking Type Attached, Garage Door Opener, RV Parking
Building
Lot Description Curbs & Gutters, Secluded
Story 3
Water Culinary
Structure Type Rock,Stucco,Vinyl Siding
New Construction No
Schools
School District Out Of Area
Others
HOA Fee Include 85.0
Read Less Info
Want to know what your home might be worth? Contact us for a FREE valuation!

Our team is ready to help you sell your home for the highest possible price ASAP

GET MORE INFORMATION






