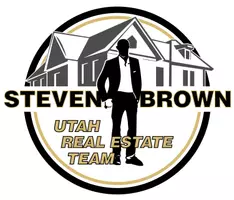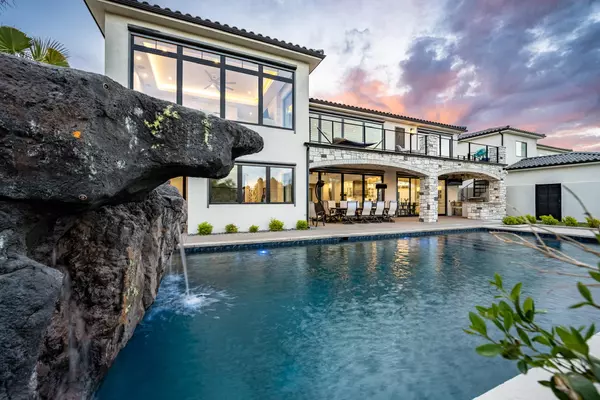For more information regarding the value of a property, please contact us for a free consultation.
Key Details
Sold Price $2,999,900
Property Type Single Family Home
Sub Type Single Family Residence
Listing Status Sold
Purchase Type For Sale
Square Footage 10,201 sqft
Price per Sqft $294
Subdivision Villa Bonita Estates
MLS Listing ID 24-252329
Sold Date 08/30/24
Bedrooms 6
Full Baths 10
HOA Fees $250/mo
Abv Grd Liv Area 3,660
Originating Board Washington County Board of REALTORS®
Year Built 2018
Annual Tax Amount $6,653
Tax Year 2023
Lot Size 6,534 Sqft
Acres 0.15
Property Description
Discover luxury living in Villa Bonita near Sunbrook Golf Course. This magnificent home offers spaciousness, stunning architecture, and luxury throughout. The open and airy main floor has high vaulted ceilings, expansive windows, and a sliding glass doorwall revealing a backyard oasis. A gourmet kitchen boasts Sub-Zero refrigerators; Wolf griddle stove, double ovens, steam oven; double Miele dishwashers; and a spacious butler's pantry. Upstairs, the master bedroom has arbor-like views, surround sound systems, mood lighting, and automated shades. It also has a private deck w/spiral staircase leading to pool below. Downstairs is a theater room, game room, custom kitchenette and more. Enjoy courtyards, water features, fireplaces, and more luxurious amenities throughout. Additional features.. Discover the epitome of large luxury living in Villa Bonita, an exclusive 12-home community near Sunbrook Golf Course. This magnificent residence, nestled among trees along the north fork of City Creek, offers unparalleled spaciousness, stunning architecture, and luxurious amenities designed for comfort, entertainment, and relaxation.
The main floor centers around an open, airy great room with high vaulted ceilings, large decorative windows, and a sliding glass door that opens to an outdoor sanctuary. This outdoor space features a magnificent pool adorned with waterfalls, firepits, a rock diving platform, a Shamu shelf, a grotto and torches. A misted covered patio houses a Lynx outdoor barbecue kitchen equipped with a fridge, griddle, and grill. Inside, the grand gourmet kitchen boasts built-in Sub-Zero refrigerators and wine cooler; a professional-grade Wolf griddle and gas burner stove, double ovens, steam oven, and warming tray; double Miele dishwashers; and a spacious butler's pantry.
Upstairs, two wings of large en-suite bedrooms surround balconies that overlook the beautiful ceilings and the main floor. The master bedroom serves as a sanctuary with arbor-like views, surround sound systems, mood lighting, and automated blackout shades. It also features a private deck with views and a spiral staircase leading to the pool area below. Additional amenities include a devoted craft room, a cozy sitting room with ladder access to the main floor, and a hidden rooftop crow's nest with 360-degree views for secret sun-lounging or stargazing at night.
All in all, you're going to find that this home is truly a paradise for comfort, fun, and entertainment. From the inviting arched entry, to the large private courtyard with a stately fountain and fireplace, through to the gorgeous great room and kitchen, and on to the backyard oasis. And that's not all, because a fully finished basement includes a theater room, game room, custom kitchenette, a gym, a dance room and even another bed and bath. Of course, mood lighting, fireplaces, water features, sitting areas and sound systems abound throughout, inside and out.
Advanced Features include: Visionworks Contol4 world-class home entertainment, security, and automation systems; Zoned 6-unit HVAC system for precise climate control; Heated floors in the master bedroom, master bath, guest room bath, and craft room; Instant-on hot water circulation system in the master bath; Laundry rooms on the main floor, upstairs, and in the master closet; Power retractable sunshades and blinds throughout the home; Extra-large, climate-controlled garage with extensive shelving and cabinets; Abundant storage with numerous rooms, counters, and cabinets.
Crafted by Split Rock Custom Homes, this extraordinary home embodies luxury and attention to detail in every aspect. Experience your private oasis, designed for ultimate comfort and enjoyment, in this dream home waiting just for you.
Location
State UT
County Washington
Area Greater St. George
Zoning Residential, PUD
Direction From Sunset Blvd, turn south on Country Lane, Villa Bonita Estates are just over 1/2 mile down on the left. Turn left and enter through gates (call agent for temporary code.) After passing through gates the home is straight ahead.
Rooms
Master Bedroom 2nd Floor
Dining Room No
Interior
Heating Natural Gas, In Floor
Cooling Central Air
Fireplaces Number 3
Fireplace Yes
Exterior
Garage Attached, Extra Depth, Extra Width, Garage Door Opener, Heated
Garage Spaces 5.0
Community Features Sidewalks
Utilities Available Sewer Available, Culinary, City, Electricity Connected, Natural Gas Connected
View Y/N Yes
View Mountain(s)
Roof Type Tile
Street Surface Paved
Accessibility Smart Technology
Building
Lot Description Cul-De-Sac, Curbs & Gutters, Secluded, Terrain, Flat, Level
Story 3
Water Culinary
Structure Type Rock,Stucco
New Construction No
Schools
School District Snow Canyon High
Others
HOA Fee Include 250.0
Read Less Info
Want to know what your home might be worth? Contact us for a FREE valuation!

Our team is ready to help you sell your home for the highest possible price ASAP

GET MORE INFORMATION






