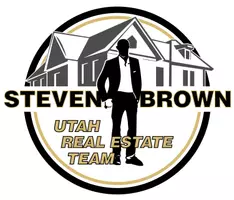For more information regarding the value of a property, please contact us for a free consultation.
Key Details
Sold Price $800,000
Property Type Single Family Home
Sub Type Single Family Residence
Listing Status Sold
Purchase Type For Sale
Square Footage 4,300 sqft
Price per Sqft $186
MLS Listing ID 24-250768
Sold Date 07/19/24
Bedrooms 7
Full Baths 4
HOA Fees $31/mo
Abv Grd Liv Area 2,150
Originating Board Washington County Board of REALTORS®
Year Built 2017
Annual Tax Amount $2,988
Tax Year 2023
Lot Size 0.510 Acres
Acres 0.51
Property Description
This modern home boasts an exceptional layout designed for both comfort and elegance. The exterior of the house is strikingly characterized by its full block wall, offering both privacy and a touch of contemporary style. As you step inside, you are greeted by an expansive, open-plan living area that seamlessly connects the living room, dining area, and a state-of-the-art kitchen. A hidden gem within the kitchen is the walk-in pantry, cleverly concealed behind sleek cabinetry, providing ample space for your culinary essentials. The master suite is a true retreat, featuring a spacious walk-in closet with custom shelving and a layout that maximizes both space and functionality. This private haven creates an ideal environment for relaxation and rejuvenation. See ''more'' Adding to the home's appeal is the thoughtfully designed basement, which includes a cozy kitchenette, perfect for entertaining or hosting guests for extended stays. For those who enjoy an active lifestyle, this home does not disappoint. It includes a fully equipped home gym, complete with a kid-sized rock wall that promises hours of fun and fitness for the whole family. Outdoor living is just as impressive with a professionally landscaped garden that houses a horseshoe pit, a half-court basketball/ regulation size pickleball area complete with lighting for night-time play, and a luxurious gas fire pit area ideal for evening gatherings. The property also features ample RV parking, making it perfect for adventurers looking to explore without leaving the comforts of home behind. This home is a remarkable blend of modern luxury, thoughtful design, and family-friendly features, making it a distinguished and desirable residence.
Location
State UT
County Iron
Zoning Residential
Direction On I-15N, take exit 59 in Cedar.Turn R on W200N & turn R on NAirport Rd.After 2.6mi, turn R on 2300 W & R on 3750N after 2mi.Take a L on Native Dancer Dr & R on Secretariat Wy.Turn L on Monarch Dr.
Rooms
Basement Full
Master Bedroom 1st Floor
Dining Room No
Interior
Heating Natural Gas
Cooling Central Air
Fireplace Yes
Exterior
Garage Attached
Garage Spaces 2.0
Community Features Sidewalks
Utilities Available Sewer Available, Culinary, City, Electricity Connected, Natural Gas Connected
View Y/N No
Roof Type Asphalt
Street Surface Paved
Accessibility Electronic Environmental Controls
Parking Type Attached
Building
Lot Description Curbs & Gutters
Story 2
Structure Type Rock,Stucco
New Construction No
Schools
School District Out Of Area
Others
HOA Fee Include 31.0
Read Less Info
Want to know what your home might be worth? Contact us for a FREE valuation!

Our team is ready to help you sell your home for the highest possible price ASAP

GET MORE INFORMATION






