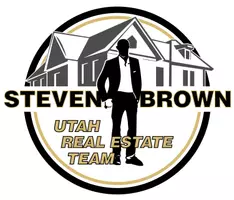For more information regarding the value of a property, please contact us for a free consultation.
Key Details
Sold Price $3,399,999
Property Type Single Family Home
Sub Type Single Family Residence
Listing Status Sold
Purchase Type For Sale
Square Footage 5,863 sqft
Price per Sqft $579
Subdivision Castle Rock
MLS Listing ID 24-248058
Sold Date 07/11/24
Bedrooms 5
Full Baths 7
Abv Grd Liv Area 3,008
Originating Board Washington County Board of REALTORS®
Year Built 2023
Annual Tax Amount $3,483
Tax Year 2023
Lot Size 0.350 Acres
Acres 0.35
Property Description
A masterpiece of exquisite design nestled in the hillside community of Castlerock, this one-of-a-kind, breathtaking home immediately transports you to a level of world-class beauty, serenity, and tranquility from the moment you arrive. The homes interior design and finishes, custom-designed by Skyla Bishop, are a work of art, with exquisite attention to detail in every room and a careful balance of form and function makes this home uniquely special. From the inviting living room fireplace with custom stone hearth, the spacious chef's kitchen with Thermador, Bosch, and Ilve appliances as well as a Butler's Kitchen featuring a Gaggenau Steam Oven and Smart Coffee/Espresso machine, to the custom wood paneling and Venuti Woodworking designed cabinets throughout, the spa-like primary suite, and the indulgent family room kitchenette/wet bar; every detail of each space has been carefully curated to evoke a sense of calm livability.
Outside, the property is equally impressive, with manicured landscaping that compliments the home, a self-cleaning-heated pool, and breathtaking views of Snow Canyon State Park with the PGA-designed Black Desert Golf Resort and Entrada Golf Course in the foreground. The indoor/outdoor living spaces are perfect for entertaining or intimately enjoying the surroundings. Just minutes to downtown and a 5-minute walk to the expansive trails, wildlife, and natural beauty of the Red Cliffs Nature Preserve. Call us today to schedule a private showing of this wonderful home.
Location
State UT
County Washington
Zoning Residential
Rooms
Basement Full, Walk-Out Access
Master Bedroom 1st Floor
Dining Room Yes
Interior
Heating Natural Gas
Cooling Central Air
Exterior
Garage Attached, Extra Depth, Extra Height, Extra Width, Garage Door Opener
Garage Spaces 3.0
Community Features Sidewalks
Utilities Available Sewer Available, Culinary, City, Electricity Connected, Natural Gas Connected
View Y/N Yes
View Golf Course, City, Mountain(s)
Roof Type Tile
Street Surface Paved
Parking Type Attached, Extra Depth, Extra Height, Extra Width, Garage Door Opener
Building
Lot Description Corner Lot, Curbs & Gutters, See Remarks
Story 2
Foundation Slab
Water Culinary
Structure Type Brick,Stucco
New Construction No
Schools
School District Snow Canyon High
Read Less Info
Want to know what your home might be worth? Contact us for a FREE valuation!

Our team is ready to help you sell your home for the highest possible price ASAP

GET MORE INFORMATION






