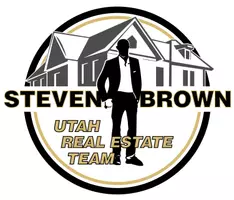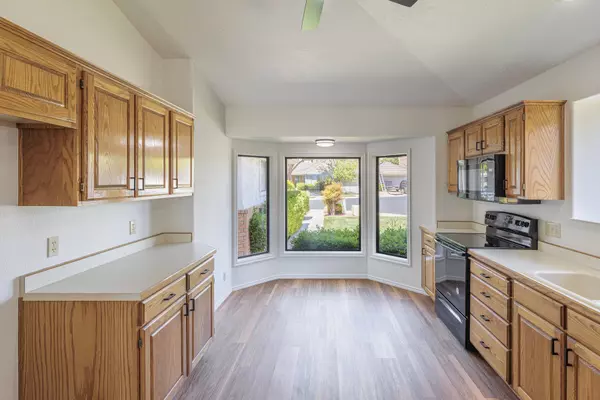For more information regarding the value of a property, please contact us for a free consultation.
Key Details
Sold Price $425,000
Property Type Townhouse
Sub Type Townhouse
Listing Status Sold
Purchase Type For Sale
Square Footage 2,556 sqft
Price per Sqft $166
Subdivision Vintage
MLS Listing ID 24-249951
Sold Date 06/20/24
Bedrooms 3
Full Baths 2
HOA Fees $280/mo
Abv Grd Liv Area 1,345
Originating Board Washington County Board of REALTORS®
Year Built 1990
Annual Tax Amount $2,824
Tax Year 2023
Lot Size 1,742 Sqft
Acres 0.04
Property Description
This traditional townhome offers a unique opportunity to create your dream living space while comfortably hosting family and friends. Enjoy the benefits of new LED lighting throughout, adding a modern touch and energy efficiency. While the main level boasts timeless charm and character, the finished walkout basement extends your living space with two bedrooms, a bathroom, and a family room perfect for games and relaxation. New luxury vinyl flooring in the kitchen adds warmth, while other areas of the home provide opportunities for your design vision. Cozy up by the fireplace while imagining the possibilities. Brand new sleek black appliances and stylish hardware in the kitchen provides a stylish starting point. Indulge in ultimate relaxation within the luxurious jacuzzi tub - your own ... private sanctuary. Enjoy peace of mind with the newly installed HVAC system (2023), ensuring year-round comfort. Plus, take full advantage of the fantastic HOA amenities, including a brand-new outdoor pool, tennis courts, and lovely landscaping - all just a short walk from your door! Unwind on the oversized covered patio and soak in the unobstructed views. This exceptional townhome has ample space for loved ones to gather and create memories.
Location
State UT
County Washington
Area Greater St. George
Zoning Residential
Direction Bloomington Drive to The Vintage; turn east into the development, take the first right and follow the road past the Clubhouse; #240 will be on the right.
Rooms
Basement Walk-Out Access
Master Bedroom 1st Floor
Dining Room No
Interior
Heating Natural Gas
Cooling Central Air
Fireplaces Number 1
Fireplace Yes
Exterior
Parking Features Attached, Garage Door Opener
Garage Spaces 2.0
Pool Concrete/Gunite, Heated, Hot Tub, In-Ground, Indoor Pool, Outdoor Pool, Resident Use Only
Community Features Sidewalks
Utilities Available Sewer Available, Dixie Power, Culinary, City, Electricity Connected, Natural Gas Connected
View Y/N Yes
View Golf Course, City, Mountain(s), Valley
Roof Type Tile
Street Surface Paved
Building
Lot Description Curbs & Gutters, Terrain, Flat, Level
Story 2
Water Culinary
Structure Type Brick,Stucco
New Construction No
Schools
School District Dixie High
Others
HOA Fee Include 280.0
Read Less Info
Want to know what your home might be worth? Contact us for a FREE valuation!

Our team is ready to help you sell your home for the highest possible price ASAP

GET MORE INFORMATION






