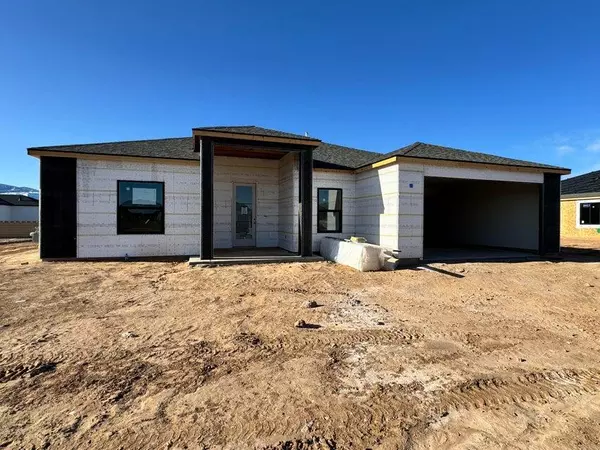For more information regarding the value of a property, please contact us for a free consultation.
Key Details
Sold Price $435,000
Property Type Single Family Home
Sub Type Single Family Residence
Listing Status Sold
Purchase Type For Sale
Square Footage 1,700 sqft
Price per Sqft $255
MLS Listing ID 24-247729
Sold Date 05/23/24
Bedrooms 3
Full Baths 2
Abv Grd Liv Area 1,700
Originating Board Washington County Board of REALTORS®
Year Built 2024
Lot Size 0.270 Acres
Acres 0.27
Property Description
*Photos are for reference only* Welcome to the Sage floor plan, built by Alex Meisner Construction in the charming Iron West Subdivision. This thoughtfully designed residence boasts 3 bedrooms and 2 bathrooms, providing a perfect blend of comfort and sophistication. Stepping into the master bathroom is a spa-like experience, featuring a luxurious standing tub that adds a touch of opulence. The master suite is a haven of tranquility with its expansive walk-in closet, providing generous storage and enhancing the overall functionality of the space.
Spanning across 1,70 Sq. Ft., this home sits on a 0.27-acre lot, offering ample space for both indoor and outdoor activities. The heart of this home is its open-concept floor plan, creating a seamless flow between the kitchen, dining and living areas.
The kitchen, a focal point of the home, is equipped with modern amenities and highlighted by a walk-in pantry, ensuring both style and practicality for the culinary enthusiast.
The inclusion of a mudroom adds a practical touch, keeping the living spaces organized and clutter free. This residence is not just a house; it's a harmonious blend of contemporary design and thoughtful features that cater to the needs of a modern lifestyle.
As you explore the .27-acre property, envision the possibilities for outdoor living, from lush gardens to entertaining spaces. The Sage floor plan by Alex Meisner Construction is more than just a home; it's an embodiment of quality craftsmanship, attention to detail, and a commitment to creating a space where every moment is cherished.
Location
State UT
County Iron
Zoning Residential
Direction Head West on HWY 56, turn left onto 4500 W, turn right onto 250 N, home will be on your left.
Rooms
Master Bedroom 1st Floor
Dining Room No
Interior
Heating Natural Gas
Cooling Central Air, None
Exterior
Garage Attached
Garage Spaces 2.0
Community Features Sidewalks
Utilities Available Sewer Available, Culinary, City, Electricity Connected, Natural Gas Connected
View Y/N No
Roof Type Asphalt
Street Surface Paved
Parking Type Attached
Building
Lot Description Curbs & Gutters
Story 1
Structure Type Rock,Stucco
New Construction No
Schools
School District Out Of Area
Read Less Info
Want to know what your home might be worth? Contact us for a FREE valuation!

Our team is ready to help you sell your home for the highest possible price ASAP

GET MORE INFORMATION






