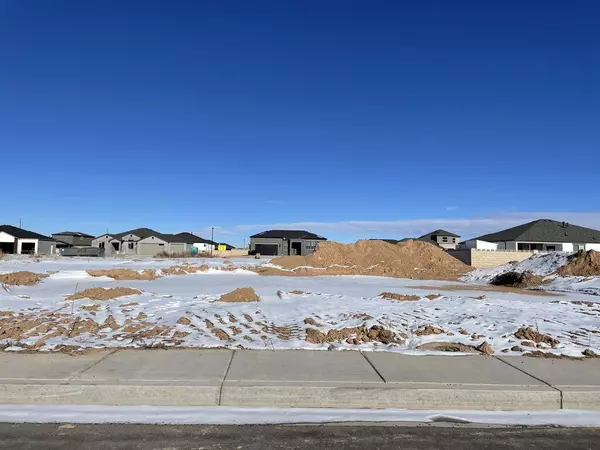For more information regarding the value of a property, please contact us for a free consultation.
Key Details
Sold Price $455,000
Property Type Single Family Home
Sub Type Single Family Residence
Listing Status Sold
Purchase Type For Sale
Square Footage 1,864 sqft
Price per Sqft $244
MLS Listing ID 23-246920
Sold Date 04/19/24
Bedrooms 4
Full Baths 2
Abv Grd Liv Area 1,864
Originating Board Washington County Board of REALTORS®
Year Built 2024
Lot Size 0.260 Acres
Acres 0.26
Property Description
*All photos are of a similar home for reference only*
*Colors and finishes may vary*
Embrace the charm of the Willow floor plan by Alex Meisner Construction, a residence of timeless elegance situated in the Iron West Subdivision. Boasting 4 bedrooms and 2 bathrooms across 1,864 Sq. Ft, thus thoughtfully designed home seamlessly blends comfort and style. The spacious 3-car garage adds a practical touch, while the generous 0.26 acre lot provides a delightful outdoor oasis. The Willow floor plan is a testament to the exquisite balance of form and function in a residence crafted for both relaxation and everyday convenience.
Location
State UT
County Iron
Zoning Residential
Direction Head West on Hwy 56, turn left onto 4500 W, turn right on 200 N, home is on the right side of the street.
Rooms
Master Bedroom 1st Floor
Dining Room No
Interior
Heating Natural Gas
Cooling Central Air, None
Exterior
Garage Attached
Garage Spaces 3.0
Community Features Sidewalks
Utilities Available Sewer Available, Culinary, City, Electricity Connected, Natural Gas Connected
View Y/N No
Roof Type Asphalt
Street Surface Paved
Parking Type Attached
Building
Lot Description Curbs & Gutters, Terrain, Flat, Level
Story 1
Structure Type Stucco
New Construction No
Schools
School District Out Of Area
Read Less Info
Want to know what your home might be worth? Contact us for a FREE valuation!

Our team is ready to help you sell your home for the highest possible price ASAP

GET MORE INFORMATION






