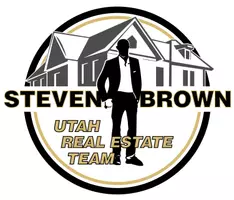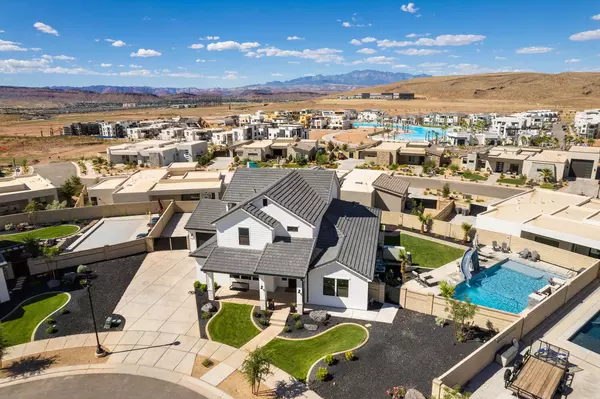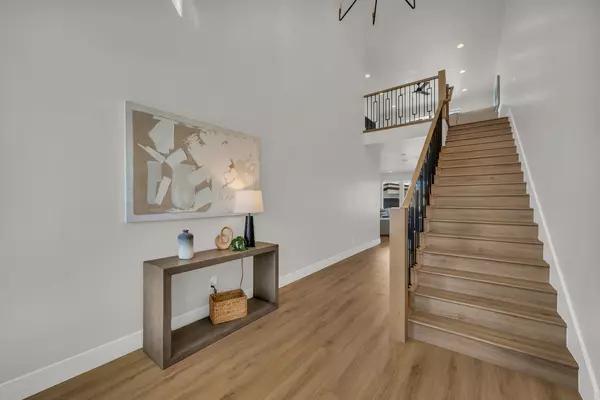For more information regarding the value of a property, please contact us for a free consultation.
Key Details
Sold Price $995,000
Property Type Single Family Home
Sub Type Single Family Residence
Listing Status Sold
Purchase Type For Sale
Square Footage 3,191 sqft
Price per Sqft $311
Subdivision Auburn Hills
MLS Listing ID 23-245631
Sold Date 03/07/24
Bedrooms 5
Full Baths 3
HOA Fees $149/mo
Abv Grd Liv Area 1,979
Originating Board Washington County Board of REALTORS®
Year Built 2021
Annual Tax Amount $4,796
Tax Year 2023
Lot Size 0.260 Acres
Acres 0.26
Property Description
Desert Color living at it's best! This beautiful like new semi custom home on a rare cul-de-sac location features an expansive fully fenced yard, private pool and hot tub, RV parking, and amazing views of Pine Valley Mountain.
The Onyx plan from Sullivan Homes features 3,191 square feet and a spacious layout with 5 bedrooms, 3 bathrooms, office/den/5th bedroom, second level loft/living room with a private balcony, oversized 3 car garage, covered patio, and so much more.
The designer picked finishes throughout make this home look and feel incredible. The primary suite and luxurious bathroom truly feel like your own personal retreat.
Step out into the backyard and into your own private year round resort with pool, deck seating, slide, and hot tub. *Not zoned for nightly rental
Location
State UT
County Washington
Area Greater St. George
Zoning Residential, PUD
Direction https://goo.gl/maps/mujGjqJJstBRcYeBA
Rooms
Master Bedroom 1st Floor
Dining Room No
Interior
Interior Features See Remarks
Heating Heat Pump, Natural Gas
Cooling AC / Heat Pump, Central Air
Fireplaces Number 1
Fireplace Yes
Exterior
Parking Features Attached, Extra Width, Garage Door Opener, RV Parking, See Remarks
Garage Spaces 3.0
Community Features Sidewalks
Utilities Available Sewer Available, Dixie Power, Culinary, City, Electricity Connected, Natural Gas Connected
View Y/N Yes
View Mountain(s), Valley
Roof Type Metal,Tile
Street Surface Paved
Building
Lot Description Cul-De-Sac, Curbs & Gutters, Secluded, Terrain, Flat, Level, See Remarks
Story 2
Foundation Slab
Water Culinary, Secondary
Structure Type Wood Siding,Brick,Stucco
New Construction No
Schools
School District Desert Hills High
Others
HOA Fee Include 149.0
Senior Community No
Acceptable Financing VA Loan, Conventional, Cash, 1031 Exchange
Listing Terms VA Loan, Conventional, Cash, 1031 Exchange
Read Less Info
Want to know what your home might be worth? Contact us for a FREE valuation!

Our team is ready to help you sell your home for the highest possible price ASAP






