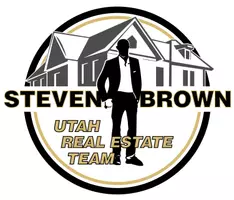For more information regarding the value of a property, please contact us for a free consultation.
Key Details
Sold Price $499,900
Property Type Single Family Home
Sub Type Single Family Residence
Listing Status Sold
Purchase Type For Sale
Square Footage 1,786 sqft
Price per Sqft $279
Subdivision Coral Canyon
MLS Listing ID 23-246599
Sold Date 03/08/24
Bedrooms 3
Full Baths 2
HOA Fees $67/qua
Abv Grd Liv Area 1,786
Originating Board Washington County Board of REALTORS®
Year Built 2006
Annual Tax Amount $2,222
Tax Year 2023
Lot Size 0.330 Acres
Acres 0.33
Property Description
This charming 3-bed, 2-bath home on a generous lot is your ticket to an idyllic lifestyle. The bright and airy living spaces seamlessly connect, creating a cozy retreat. The kitchen boasts ample storage, an eat-in breakfast nook and an abundance of bar seating. The spacious master bedroom is complimented by an en-suite with a separate tub and shower, double vanity, and walk-in closet. The additional bedrooms offer flexibility for kids, guests, or a home office. The backyard offers privacy, a variety of fruit trees and plenty of extra space for a pool.
Beyond the home, Coral Canyon's amenities take center stage. Dive into the indoor and outdoor pools, challenge friends on the pickleball courts, or work up a sweat in the fitness center. But that's not all - Coral Canyon even boasts several parks and various walking trails and a golf course for enthusiasts! This isn't just a home; it's a gateway to a lifestyle where every day feels like a vacation.
Location
State UT
County Washington
Zoning Residential
Rooms
Master Bedroom 1st Floor
Dining Room No
Kitchen true
Interior
Heating Natural Gas
Cooling Central Air
Fireplace Yes
Exterior
Garage Attached, Garage Door Opener
Garage Spaces 2.0
Pool Concrete/Gunite, Fenced, Hot Tub, Indoor Pool, Outdoor Pool
Community Features Sidewalks
Utilities Available Culinary, City, Electricity Connected, Natural Gas Connected
View Y/N No
Roof Type Tile
Street Surface Paved
Accessibility Accessible Central Living Area, Accessible Common Area, Accessible Electrical and Environmental Controls, Accessible Entrance, Accessible Full Bath, Accessible Kitchen, Central Living Area
Parking Type Attached, Garage Door Opener
Building
Lot Description Cul-De-Sac
Story 1
Foundation Slab
Water Culinary
Structure Type Stucco
New Construction No
Schools
School District Pine View High
Others
HOA Fee Include 203.0
Read Less Info
Want to know what your home might be worth? Contact us for a FREE valuation!

Our team is ready to help you sell your home for the highest possible price ASAP

GET MORE INFORMATION






