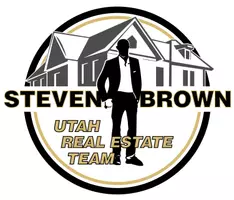For more information regarding the value of a property, please contact us for a free consultation.
Key Details
Sold Price $599,900
Property Type Single Family Home
Sub Type Single Family Residence
Listing Status Sold
Purchase Type For Sale
Square Footage 2,115 sqft
Price per Sqft $283
MLS Listing ID 23-238354
Sold Date 02/26/24
Bedrooms 3
Full Baths 2
HOA Fees $5/ann
Abv Grd Liv Area 2,115
Originating Board Washington County Board of REALTORS®
Year Built 2022
Annual Tax Amount $2,548
Tax Year 2023
Lot Size 0.510 Acres
Acres 0.51
Property Description
MOVE IN READY - please ask about our financing solutions. Located in the brand new Painted Desert development, this home features an inviting, farmhouse style, floor plan consisting of 2115 sq. ft., 3 bedrooms, 2.5 bathrooms, office/den/flex room, and much more! 3 car attached garage PLUS a 2 car detached garage (3 car attached/2 car detached). High quality designer finishes throughout. (see 'more For those needing fast internet, 1 gig fiber internet is available.
Cedar City is home to Southern Utah University, the city's largest employer, as well as the Utah Shakespeare Festival, and a wonderful variety of events, entertainment, as well as regular shopping and dining. You're literally just a few minutes from schools, shops, and restaurants, and the outstanding Cedar City Regional Hospital is just 12 minutes away, while the Cedar City Regional Airport is just 13 minutes away. By choosing to live at Painted Desert community, you're putting yourself in an ideal location that offers just about everything you could need.
Outdoor activities are a big part of life in southwestern Utah and the Three Peaks Recreation Area is only minutes away. For something more challenging, Brian Head Ski Resort and Zion National Park are roughly an hours drive.
Location
State UT
County Iron
Zoning Residential
Direction Exit I-15 at Exit 62. North on Minersville Highway. Turn Left at the Roundabout onto 4800 N (Midvalley Rd). Turn Right at 2300 W.Development will be on the left side of 2300 W. before Old Meadow Lane.
Rooms
Master Bedroom 1st Floor
Dining Room No
Interior
Heating Natural Gas
Cooling Central Air
Fireplaces Number 1
Fireplace Yes
Exterior
Garage Attached, Detached, Garage Door Opener, RV Parking
Garage Spaces 5.0
Utilities Available Sewer Available, Rocky Mountain, Culinary, City, Electricity Connected, Natural Gas Connected
View Y/N Yes
View Mountain(s)
Roof Type Asphalt
Street Surface Paved
Parking Type Attached, Detached, Garage Door Opener, RV Parking
Building
Lot Description Curbs & Gutters, Terrain, Flat, Level
Story 1
Foundation Slab
Water Culinary
Structure Type Brick,Concrete,Stucco
New Construction No
Schools
School District Out Of Area
Others
HOA Fee Include 60.0
Read Less Info
Want to know what your home might be worth? Contact us for a FREE valuation!

Our team is ready to help you sell your home for the highest possible price ASAP

GET MORE INFORMATION






