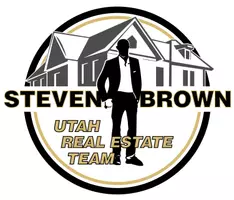For more information regarding the value of a property, please contact us for a free consultation.
Key Details
Sold Price $582,900
Property Type Single Family Home
Sub Type Single Family Residence
Listing Status Sold
Purchase Type For Sale
Square Footage 2,760 sqft
Price per Sqft $211
Subdivision Sage Canyon
MLS Listing ID 23-245352
Sold Date 10/27/23
Bedrooms 4
Full Baths 3
HOA Fees $20/mo
Abv Grd Liv Area 1,552
Originating Board Washington County Board of REALTORS®
Year Built 2020
Annual Tax Amount $2,025
Tax Year 2023
Lot Size 10,890 Sqft
Acres 0.25
Property Description
Move-in ready two-story home located in the desirable Sage Canyon neighborhood, just minutes from the new Career Tech High School, Sand Hollow State Park, St. George Regional Airport, and plenty of hiking, biking, and off-roading trails. Fully enclosed backyard and a 16' gate entrance which provides ample space for RV parking. The backyard has an unobstructed southern view that is not expected to be blocked by future development. The open floor plan includes two-tone paint, upgraded EVP flooring, and 9' ceilings that are prewired for ceiling fans. The Kitchen offers upgraded stainless steel appliances and granite countertops, while the Master Bath boasts separate master vanity areas surrounded by granite countertops, while the Master Bath boasts separate master vanity areas surrounded by granite countertops, a walk-in tile shower, and a large, jetted tub. The Whirlpool Washer and Dryer is also available upon request.
The Loft has network access and provides room for entertainment or extra living space. Custom shelving is found throughout the closets, Pantry, Laundry Room, and Garage, and the home's extended garage upgrades offer space for oversized vehicle parking, a 50-gallon Gas Hot Water Heater, and a High-efficiency Water Softener. Top choice utilities service this area including; Dixie Power, Dominion Energy, and CenturyLink.
Location
State UT
County Washington
Zoning Residential
Rooms
Master Bedroom 1st Floor
Dining Room No
Interior
Heating Natural Gas
Cooling Central Air, None
Exterior
Garage Attached
Garage Spaces 3.0
Community Features Sidewalks
Utilities Available Dixie Power, Culinary, City, Natural Gas Connected
View Y/N Yes
View Mountain(s), Valley
Roof Type Tile
Street Surface Paved
Parking Type Attached
Building
Lot Description Curbs & Gutters, Terrain, Flat, Level
Story 2
Water Culinary
Structure Type Rock,Stucco,Vinyl Siding
New Construction No
Schools
School District Desert Hills High
Others
HOA Fee Include 20.0
Read Less Info
Want to know what your home might be worth? Contact us for a FREE valuation!

Our team is ready to help you sell your home for the highest possible price ASAP

GET MORE INFORMATION






