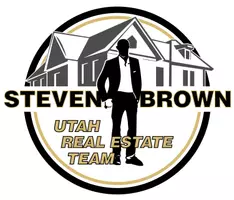For more information regarding the value of a property, please contact us for a free consultation.
Key Details
Sold Price $409,988
Property Type Single Family Home
Sub Type Single Family Residence
Listing Status Sold
Purchase Type For Sale
Square Footage 1,251 sqft
Price per Sqft $327
Subdivision Springfield Th
MLS Listing ID 22-232296
Sold Date 06/22/22
Bedrooms 3
Full Baths 2
HOA Fees $187/mo
Abv Grd Liv Area 1,251
Originating Board Washington County Board of REALTORS®
Year Built 2000
Annual Tax Amount $1,248
Tax Year 2022
Lot Size 2,613 Sqft
Acres 0.06
Property Description
Much Sought After Subdivision! Impeccable Home! Very Well Maintained! Entire Home is Freshly Painted including Walls, Base Boards, Frames, AND The Entire Garage is Painted From Epoxy Floor To Painted Ceiling! In Addition Brand New Wood Looking LVP Flooring in Both Guest Rooms and Master Huge Walk-In Closet! Dream Kitchen w/Granite, Roll Outs & Open Concept to Light Living Area! Huge Master 9' Ceilings in Bedroom Wing! Master Bedroom is large with Travertine Shower, 24" x 24" Tile, and Adjustable Slide! Plumb Fixtures are Silver & Brush Nickle w/ Brush Nickle Door Hardware! Up graded Lighting & Plumbing Fixtures! Large Picture Window Facing Back Yard! Large Master Closet has Built in Shelves and Shoe Area. New Plank Flooring! Comfort Height Toilets in Both Baths!
Living Area Just off Dining and Kitchen! Large Picture Window w/ Silhouette Shade!
Kitchen has Knotty Alder Cabinets w/ Stainless Steel Appliances! Whirlpool Refrigerator w/ Ice & H20! Large Capacity GE Dishwasher! All Appliances Included! Pretty Neutral Granite w/ Mosaic Back Splash and Bright Lighting and Fan! Bar Height Utility Island w/ Legs & Wide Pull Out Drawers for Pots & Pans! Lots of Pantry Storage!
Slider onto Patio in Kitchen has By Pass Wooden Shutters!
Large Covered Washer Dryer Area!
Vinyl Windows Throughout Home!
Guest Bedroom/Den has French Doors & Lots of Natural Light! 6' x 2' Bi Fold Closet! New Wood Looking LVP Flooring!
2nd Guest Bedroom Also has New LVP Flooring and Neutral Tone 2" Wood Blinds! 6' x 2' Bi Fold Closet!
Full Guest Bath w/ Integrated Sink & Tub Shower Combo!
Entry has Large Coat Closet!
Brand New Bright Clear Lights Throughout! House and Garage are Freshly Painted in Beautiful Light Colors! Garage High End Epoxy!
Rheem 50 Gallon Water Heater w/ Sea Salt Water System!
Exterior Front New Stucco Color! 2 Healthy Palm Trees and Palm Bush! Elaborate Drip System to Beautiful Potted Flowers!
The listing broker's office of compensation is made only to participants of the MLS where the listing is filed.
Location
State UT
County Washington
Area Greater St. George
Zoning Residential, PUD
Direction North of Sun Brook Golf Course. Turn onto private Street across from Fire Station, 265 North. Enter and take 1st left. Home is few houses down on your left. #38. Please call Tamara!
Rooms
Master Bedroom 1st Floor
Dining Room No
Interior
Heating Natural Gas
Cooling Central Air
Exterior
Parking Features Attached, See Remarks
Garage Spaces 2.0
Utilities Available Sewer Available, Culinary, City, Electricity Connected, Natural Gas Connected
View Y/N Yes
View Mountain(s)
Roof Type Tile
Street Surface Paved
Building
Lot Description Curbs & Gutters, Secluded, Terrain, Flat, Level
Story 1
Foundation Slab
Water Culinary
Structure Type Stucco
New Construction No
Schools
School District Snow Canyon High
Others
HOA Fee Include 187.0
Read Less Info
Want to know what your home might be worth? Contact us for a FREE valuation!

Our team is ready to help you sell your home for the highest possible price ASAP

GET MORE INFORMATION






