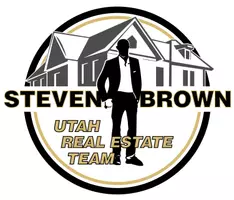For more information regarding the value of a property, please contact us for a free consultation.
Key Details
Sold Price $449,988
Property Type Townhouse
Sub Type Townhouse
Listing Status Sold
Purchase Type For Sale
Square Footage 2,018 sqft
Price per Sqft $222
Subdivision Vista Del Sol Townhomes
MLS Listing ID 22-230619
Sold Date 05/23/22
Bedrooms 3
Full Baths 2
HOA Fees $220/mo
Abv Grd Liv Area 2,018
Originating Board Washington County Board of REALTORS®
Year Built 1993
Annual Tax Amount $1,399
Tax Year 2022
Lot Size 3,484 Sqft
Acres 0.08
Property Description
Oasis Living Surrounded By Palm Trees & VIEWS! Open Area For Great Room & Dining! LOTS Of Lg Pictured Windows & Natural Light! Includes Country Club, Pool, Tennis, Jacuzzi & Other Amenities! Corner Garden Tub & Separate Shower! Guest Bedroom W/ 72'' X 60'' Pop Out Windows! Kitchen Upgrades W/ Modern Granite & Natural Stone Backsplash! Lg Bright Master! With or W/O Furnishings 55+ Community Spacious Master Bathroom W/ Corner Garden Tub & Separate Shower! Guest Bedroom W/ 72" X 60" Pop Out Windows & Large Closet & Organizing Rods & Shelves! Also, 3rd Room As Great Den/Bedroom! Has Corner Window & Lots Of Light! Guest Bathroom Includes Tub/Shower Combo! ADA Comfort Height Toilet! Patio W/ Iron & Screen Security Doors Onto Media Room & Master! 2 Outdoor Patio Fans! Large Overhang Area For Shade! Utility Room Includes Large Counter Top W/ Cabinet Doors & Doors Beneath & Extra Upper! Also Pantry/Broom Storage Closet! Double Car W/ Built In Utility Shelves! Furnace, H20 Heater, & H20 Softener Garage Accessible! Man Door! Bedroom Wing Includes Large Mirrored Buffet Cabinet/Storage & Large Linen Storage Closet! Master Bath Includes ADA Comfort Height Toilet & 5 X 5 Decora Garden Window! Covered Entry W/ Collapsible Screen Door! Spacious Entry W/ 14 X 14 Ceramic Tile! Large Coat Closet! Neutral Colors Throughout! Marble Sills! Custom Kitchen! 2" Wood Blinds Throughout! Ceiling Fans Throughout! RELAX AND ENJOY! The listing broker's office of compensation is made only to participants of the MLS where the listing is filed.
Location
State UT
County Washington
Zoning Residential, PUD
Direction Valley View Drive To 39 North. When Entering From Valley View, Turn Right. Continue To Opposite Side Of Subdivision & Home Is On Left, #81. Thanks for showing!
Rooms
Master Bedroom 1st Floor
Dining Room No
Interior
Heating Natural Gas
Cooling Central Air
Exterior
Garage Attached, Garage Door Opener, See Remarks
Garage Spaces 2.0
Utilities Available Sewer Available, Culinary, City, Electricity Connected, Natural Gas Connected
View Y/N Yes
View Mountain(s)
Roof Type Tile
Street Surface Paved
Parking Type Attached, Garage Door Opener, See Remarks
Building
Lot Description Curbs & Gutters, Secluded, Terrain, Flat, Level
Story 1
Foundation Slab
Water Culinary
Structure Type Stucco
New Construction No
Schools
School District Snow Canyon High
Others
HOA Fee Include 220.0
Read Less Info
Want to know what your home might be worth? Contact us for a FREE valuation!

Our team is ready to help you sell your home for the highest possible price ASAP

GET MORE INFORMATION






