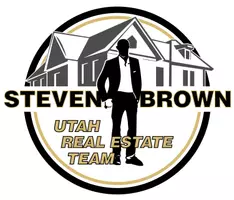For more information regarding the value of a property, please contact us for a free consultation.
Key Details
Sold Price $1,200,000
Property Type Single Family Home
Sub Type Single Family Residence
Listing Status Sold
Purchase Type For Sale
Square Footage 2,492 sqft
Price per Sqft $481
Subdivision Taviawk
MLS Listing ID 21-224849
Sold Date 10/29/21
Bedrooms 3
Full Baths 2
HOA Fees $42/mo
Abv Grd Liv Area 2,492
Originating Board Washington County Board of REALTORS®
Year Built 2014
Annual Tax Amount $4,762
Tax Year 2021
Lot Size 0.760 Acres
Acres 0.76
Property Description
Rarely does a home achieve the perfect balance of form and function. 571 fulfills the call for perfect livable design and inspiring aesthetic. A refined work of art that blends lush desert surroundings with modern craftsman finishes with one level living, this is the forever home you have been searching for. Energy efficient passive solar design, mini-split and high performance HVAC systems, R.O. water filtration, in home Tesla charging station, two-zone A/C and many more thoughtful amenities that make this home a relaxing haven. Built for and designed with the horticulturist owners input, 571 manifests an endless display of all the magic this desert landscape has to offer. 800ft. waterfalls after a desert storm, dancing shadows at play along
the 6000 acre Santa Clara River Reserve to the west and a dazzling sunset that ignites the majestic Kayenta red rock cliffs in a blaze of color that will leave you speechless. 571 Paiute offers unbeatable access to Kayenta Art Village, Center for the Arts, hiking, biking, pickleball, tennis, swimming, stargazing, golf, community gardens and is just a short drive to Gunlock State Park, Pine Valley Recreation area and so much more.
* Owners are current Kayenta Recreation Association members. That means no $1,500 Buy-In for community pools/tennis access.
Location
State UT
County Washington
Area Greater St. George
Zoning Residential, PUD
Direction From Center Street in Ivins turn right onto 400 West (Taviawk Drive) then left on Paiute home is on the left.
Rooms
Master Bedroom 1st Floor
Dining Room No
Interior
Heating Electric, Natural Gas
Cooling Central Air
Fireplaces Number 1
Fireplace Yes
Exterior
Parking Features Attached, Extra Depth, Extra Height, Garage Door Opener, Heated
Garage Spaces 3.0
Utilities Available Sewer Available, Rocky Mountain, Culinary, City, Electricity Connected, Natural Gas Connected
View Y/N Yes
View Mountain(s), Valley
Roof Type Flat
Accessibility Accessible Bedroom, Accessible Common Area, Accessible Entrance, Central Living Area
Building
Lot Description Secluded, Gentle Sloping, See Remarks
Story 1
Foundation Slab
Water Culinary
Structure Type Stucco
New Construction No
Others
HOA Fee Include 42.0
Senior Community No
Acceptable Financing Conventional, Cash
Listing Terms Conventional, Cash
Read Less Info
Want to know what your home might be worth? Contact us for a FREE valuation!

Our team is ready to help you sell your home for the highest possible price ASAP






