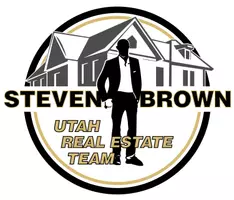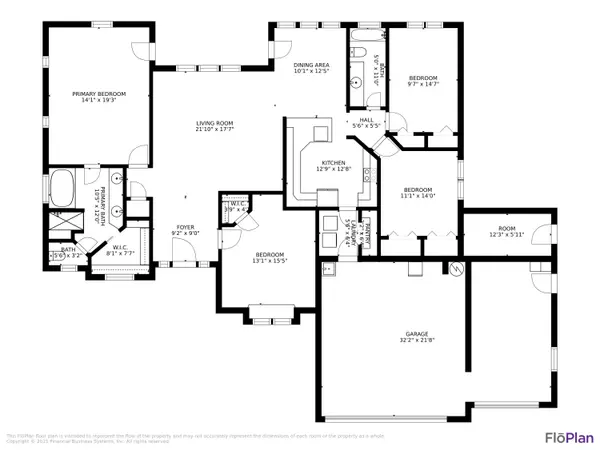For more information regarding the value of a property, please contact us for a free consultation.
Key Details
Sold Price $508,799
Property Type Single Family Home
Sub Type Single Family Residence
Listing Status Sold
Purchase Type For Sale
Square Footage 1,951 sqft
Price per Sqft $260
Subdivision Heritage Estates
MLS Listing ID 21-225432
Sold Date 11/19/21
Bedrooms 4
Full Baths 2
Abv Grd Liv Area 1,956
Originating Board Washington County Board of REALTORS®
Year Built 2005
Annual Tax Amount $1,848
Tax Year 2021
Lot Size 10,454 Sqft
Acres 0.24
Property Description
This immaculate well cared for Ivins NO HOA home has ROOM FOR A POOL, or SHOP or RV GARAGE in the fully fenced backyard, lots of storage and beautiful kitchen cabinetry with pot shelves, large Master suite, updated air conditioning condenser, new water heater, new microwave, new dishwasher Large 3 car garage with workshop space. Backyard is unfinished, open for your own pool or RV garage plans. The backyard of this home has wonderful Ivins red rock views and is clear, clean and ready for your to create your own backyard. Lot has large side area perfect for a shop, RV garage, parking or pool.
Seller is an AC Tech and replaced the original AC condenser unit with a unit from another home, that was too large for that home's air ducting. Unit is used in brand new condition, he got it from work.
Seller has garage ready for heating and air conditioning install with attic deck, electrical, condensate drains plumbed and flue stack installed.
3/4's of home was painted in June 2021, kitchen/dining flooring replaced Aug 2021 because it was scratched a bit, dishwasher is 3 years old, microwave, disposal and water heater are two years old.
Square footage figures are provided as a courtesy estimate only and were obtained from Floor Plans . Buyer is advised to obtain an independent measurement.
Location
State UT
County Washington
Area Greater St. George
Zoning Residential
Direction Pioneer Parkway and 400 E, Ivins. North on 400 E, left into Heritage Estates and left onto 375 E, home is straight down on left.
Rooms
Master Bedroom 1st Floor
Dining Room No
Interior
Heating Natural Gas
Cooling Central Air
Exterior
Garage Attached, Extra Depth, Extra Width, Garage Door Opener, See Remarks
Garage Spaces 3.0
Utilities Available Sewer Available, Rocky Mountain, Culinary, City, Natural Gas Connected
View Y/N Yes
View Mountain(s)
Roof Type Tile
Building
Lot Description Curbs & Gutters, See Remarks
Story 1
Foundation Slab
Water Culinary
Structure Type Stucco
New Construction No
Schools
School District Snow Canyon High
Read Less Info
Want to know what your home might be worth? Contact us for a FREE valuation!

Our team is ready to help you sell your home for the highest possible price ASAP

GET MORE INFORMATION






