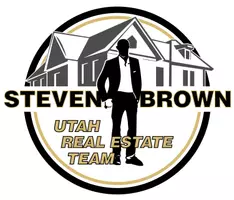For more information regarding the value of a property, please contact us for a free consultation.
Key Details
Sold Price $1,145,000
Property Type Single Family Home
Sub Type Single Family Residence
Listing Status Sold
Purchase Type For Sale
Square Footage 4,584 sqft
Price per Sqft $249
Subdivision Sienna Ridge At Webb Hill
MLS Listing ID 23-238053
Sold Date 05/11/23
Bedrooms 6
Full Baths 5
HOA Fees $60/mo
Abv Grd Liv Area 2,292
Originating Board Washington County Board of REALTORS®
Year Built 2001
Annual Tax Amount $4,034
Tax Year 2022
Lot Size 0.450 Acres
Acres 0.45
Property Description
A masterful design. This home is a gem secluded within sandstone hills in a gated community. Whether peace and quiet is what you're after or a wondrous place for large gatherings, (or both), this is it. The layout of the home and more than ample surroundings and property, you will enjoy breathtaking views. Sizable windows offer copious amounts of natural light. Spacious rooms, brand new kitchen appliances, 3 bedrooms with full baths, 2 half bathrooms, a large man-cave, an office, a den, a great storage room, plus an extra laundry room and 1/2 kitchen downstairs.
Enjoy THREE separate patios out the sides and back doors and a fun deck nestled at the base of the rock background. Additionally, the water feature, using the natural rock is astonishing.
Centrally located with access to hiking and natural beauty just outside your door! Built on a large lot at the top of a private road, this property has beautiful massive boulders in the front and back of the home, giving privacy like no other. Natural stone cliffs and landscape surround the huge backyard, with plenty of room for a pool!
This home is a must-see.
Furniture package negotiable. Buyer to verify all information, deemed reliable, however buyer to verify all info including utilities & HOA information if applicable. The listing Broker's offer of compensation is made only to participants of the MLS where the listing is filed.
Location
State UT
County Washington
Zoning Residential
Rooms
Basement Full, Walk-Out Access
Master Bedroom 1st Floor
Dining Room Yes
Interior
Heating Heat Pump
Cooling Central Air
Fireplace Yes
Exterior
Garage Attached
Garage Spaces 3.0
Utilities Available Sewer Available, Dixie Power, Culinary, City, Electricity Connected, Natural Gas Connected
View Y/N Yes
View Golf Course, City, Mountain(s), Valley
Roof Type Tile
Street Surface Paved
Parking Type Attached
Building
Lot Description Cul-De-Sac
Story 1
Water Culinary
Structure Type Rock,Stucco
New Construction No
Schools
School District Desert Hills High
Others
HOA Fee Include 60.0
Read Less Info
Want to know what your home might be worth? Contact us for a FREE valuation!

Our team is ready to help you sell your home for the highest possible price ASAP

GET MORE INFORMATION






