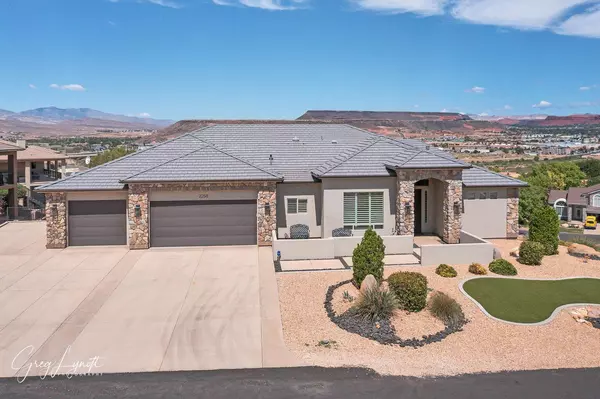For more information regarding the value of a property, please contact us for a free consultation.
Key Details
Sold Price $1,095,000
Property Type Single Family Home
Sub Type Single Family Residence
Listing Status Sold
Purchase Type For Sale
Square Footage 4,292 sqft
Price per Sqft $255
Subdivision Bloomington Hills
MLS Listing ID 22-237885
Sold Date 02/08/23
Bedrooms 4
Full Baths 4
Abv Grd Liv Area 2,445
Originating Board Washington County Board of REALTORS®
Year Built 2016
Annual Tax Amount $3,587
Tax Year 2022
Lot Size 0.360 Acres
Acres 0.36
Property Description
Your going to love this better than new custom-built home loaded with upgrades offering unmatched panoramic views of the entire city. Located in a quiet neighborhood at the end of a cul-de-sac. No HOA. This home is elegantly designed, featuring 4292 Sf, 4 bedrooms, and 4 full bathrooms. Contemporary open floor plan boasting 10' vaulted ceilings, spectacular floor to ceiling windows provide an abundance of natural light and a 180 degree city and mountain views. The gourmet kitchen is equipped with top-of-the-line Viking Professional and Thermador appliances, custom cabinetry, convection and steam ovens, architectural range hood, built-in under counter ice maker, oversized pantry, and a beautiful oversized Bordeaux granite island. Master bedroom suite features coffered ceilings, huge walk-in shower, stand - alone soaking tub, separate his and hers walk-in closets and many more custom features. You will love the oversized laundry room. The extra-large driveway has ample space for your boat or RV. The walkout basement has it's own separate entrance, perfect for a care giver or the mother in-law. Includes a second kitchen, ( full sized fridge/freezer, dishwasher, built-in microwave), second washer/dryer hookups, 2 large bedrooms with walk-in closets, 2 full bathrooms, dining room and a family room. Lower level of the home is designed with large unobstructed windows offering plenty of natural light and spectacular views of the city and red rock vistas. With easy access to the lower patio, putting green, fire pit and buit-in spa. Yard is professionally designed with low maintenance desert landscaping.
Location
State UT
County Washington
Area Greater St. George
Zoning Residential
Direction From River RD, SW on Fort Pierce, to Vermillion. (R)West on Vermillion to Pintura, (L) South to Other loop of Vermillion, (R)West To Santa Maria Court.
Rooms
Basement Full, Walk-Out Access
Master Bedroom 1st Floor
Dining Room Yes
Interior
Heating Natural Gas
Cooling Central Air
Exterior
Garage Attached, Extra Width, RV Parking
Garage Spaces 3.0
Utilities Available Sewer Available, Dixie Power, Culinary, City, Electricity Connected, Natural Gas Connected
View Y/N Yes
View City, Mountain(s), Valley
Roof Type Tile
Building
Lot Description Cul-De-Sac, Curbs & Gutters
Story 1
Water Culinary
Structure Type Stucco
New Construction No
Schools
School District Desert Hills High
Read Less Info
Want to know what your home might be worth? Contact us for a FREE valuation!

Our team is ready to help you sell your home for the highest possible price ASAP

GET MORE INFORMATION






