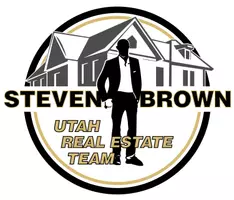For more information regarding the value of a property, please contact us for a free consultation.
Key Details
Sold Price $799,900
Property Type Single Family Home
Sub Type Single Family Residence
Listing Status Sold
Purchase Type For Sale
Square Footage 2,656 sqft
Price per Sqft $301
Subdivision Cross Roads At Stucki Farms
MLS Listing ID 22-237360
Sold Date 07/05/23
Bedrooms 4
Full Baths 2
HOA Fees $140/mo
Abv Grd Liv Area 2,656
Originating Board Washington County Board of REALTORS®
Year Built 2022
Annual Tax Amount $991
Tax Year 2022
Lot Size 10,018 Sqft
Acres 0.23
Property Description
The charm and custom feel of this home starts the moment you pull up because you don't pull up to a garage montage (don't be disappointed though, it's still there. Just tucked away nicely in the back). Relish in the beauty of the backyard that backs open space with walking paths keeping the home private with easy access to exercise and adventure.Cuddle up by the fireplace when the temperatures dip and enjoy the warm summer evenings out on your large covered patio. Once inside you will be in awe of the huge great room living space with a large gourmet kitchen and cabinets that touch the ceiling. Custom 24x48 tiles throughout, a linear fireplace, custom beams and cabinets in the great room and a large master bedroom are all features that will make you fall in love with this home. The oversized master bathroom with a stand-alone bathtub, gorgeous high-end tile with unique textures and finishes truly finish off this space in a spa like way. The walk-in master closet is spacious with built-in shelving (she will love). You're a stone's throw away (or a quick walk across the street) to the Stucki Farms Clubhouse that houses the amenities you've dreamed of. A lap pool, a lazy river, splash pad, rock slide, and oversized hot tub. Show off your mini golf skills at the well thought out and slightly challenging putt putt course. With events dotted throughout the year at the clubhouse, you will find yourself never needing to leave the area. Southern Utah, a place to finally call home! Schedule a walk through today and fall in love with your new, move in ready, dream home!
Location
State UT
County Washington
Zoning Residential
Rooms
Master Bedroom 1st Floor
Dining Room No
Interior
Heating Natural Gas
Cooling Central Air
Fireplaces Number 1
Fireplace Yes
Exterior
Garage Attached, Garage Door Opener
Garage Spaces 3.0
Utilities Available Sewer Available, Dixie Power, Culinary, City, Electricity Connected, Natural Gas Connected
View Y/N No
Roof Type Tile
Parking Type Attached, Garage Door Opener
Building
Lot Description Curbs & Gutters, Terrain, Flat, Level
Story 1
Foundation Slab
Water Culinary
Structure Type Wood Siding,Rock,Stucco
New Construction No
Schools
School District Crimson Cliffs High
Others
HOA Fee Include 140.0
Read Less Info
Want to know what your home might be worth? Contact us for a FREE valuation!

Our team is ready to help you sell your home for the highest possible price ASAP

GET MORE INFORMATION






