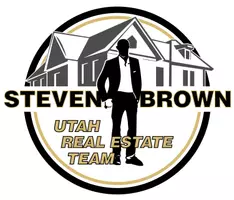For more information regarding the value of a property, please contact us for a free consultation.
Key Details
Sold Price $699,900
Property Type Single Family Home
Sub Type Single Family Residence
Listing Status Sold
Purchase Type For Sale
Square Footage 2,504 sqft
Price per Sqft $279
Subdivision Estates At Burke Springs
MLS Listing ID 22-235240
Sold Date 01/30/23
Bedrooms 4
Full Baths 3
HOA Fees $25/mo
Abv Grd Liv Area 1,604
Originating Board Washington County Board of REALTORS®
Year Built 2019
Annual Tax Amount $2,327
Tax Year 2022
Lot Size 8,712 Sqft
Acres 0.2
Property Description
Beautiful New Listing in Estates at Burke Springs. The homes back yard is your own private retreat with no back neighbors and unobstructed views. The home features 4 large bedrooms, with a 5 flex room that can be used as an office or 5th bedroom, main floor Master suite, custom upgrades throughout such as custom kitchen cabinets, gourmet appliances, quartz countertops throughout the home, country sink, custom back splash, custom tiled floors throughout the main level with the exception of the bedrooms, plantation shutters throughout the home, custom tiled, gas log fireplace in the family room to keeping warm on those cool winter evenings, top grade ceiling fans throughout the home, Low E windows, and tons of storage. The grand finale features of the home are the 3 car garage with lots of storage units, 6 person hot tub, custom swim spa for a great workout or for cooling off in the dead heat of summer and it is also heated, so you can enjoy this amenity year round with the spa, 224,000 BTU firepit, Security System and 10' X 31" covered patio for entertaining family and friends, and plenty of space on side of home for RV parking. This property has been impeccably cared for and is ready for it's new owners. Call and schedule your own private showing today and take the next steps at making this your new HOME! Square footage figures are provided as a courtesy estimate only and were obtained from county records and plans. Buyer is advised to obtain an independent measurement.
Location
State UT
County Washington
Zoning Residential
Rooms
Master Bedroom 1st Floor
Dining Room No
Interior
Interior Features See Remarks
Heating Natural Gas
Cooling Central Air
Fireplaces Number 1
Fireplace Yes
Exterior
Garage Attached, Extra Width, Garage Door Opener
Garage Spaces 3.0
Community Features Sidewalks
Utilities Available Sewer Available, Culinary, City, Electricity Connected, Natural Gas Connected
View Y/N Yes
View Mountain(s)
Roof Type Tile
Street Surface Paved
Parking Type Attached, Extra Width, Garage Door Opener
Building
Lot Description Curbs & Gutters, Secluded, Terrain, Flat, Level
Story 1
Foundation Slab
Water Culinary
Structure Type Rock,Stucco
New Construction No
Schools
School District Pine View High
Others
HOA Fee Include 25.0
Read Less Info
Want to know what your home might be worth? Contact us for a FREE valuation!

Our team is ready to help you sell your home for the highest possible price ASAP

GET MORE INFORMATION






