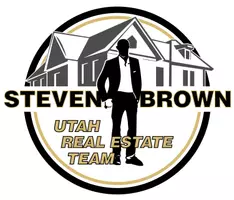For more information regarding the value of a property, please contact us for a free consultation.
Key Details
Sold Price $489,900
Property Type Single Family Home
Sub Type Single Family Residence
Listing Status Sold
Purchase Type For Sale
Square Footage 2,917 sqft
Price per Sqft $167
MLS Listing ID 23-241163
Sold Date 09/06/23
Bedrooms 4
Full Baths 2
Abv Grd Liv Area 1,112
Originating Board Washington County Board of REALTORS®
Year Built 2022
Tax Year 2022
Lot Size 0.420 Acres
Acres 0.42
Property Description
The Ellington plan is a 2 story home with main floor living. It features a beautiful L-shaped kitchen complete with an oversized window above the sink overlooking the backyard. The Master bathroom is spacious and features a walk in closet. The covered porch and spacious great room areas are perfect for entertaining and relaxing. Future living areas include 2 more bedrooms, full size bathroom as well as a future apartment space made possible by the walkout basement. Existing storage and cold storage areas in the basement are ready for many types of use.
Location
State UT
County Iron
Zoning Residential
Direction Take exit 62 for UT-130 N/N Minersville Hwy, Turn right onto E Blue Sky Dr N, Turn left onto Half Mile Road.
Rooms
Master Bedroom 1st Floor
Dining Room No
Interior
Heating Natural Gas
Cooling Central Air
Exterior
Garage Attached
Garage Spaces 2.0
Community Features Sidewalks
Utilities Available Culinary, City, Electricity Connected, Natural Gas Connected
View Y/N Yes
View Mountain(s)
Roof Type Asphalt
Street Surface Paved
Parking Type Attached
Building
Lot Description Curbs & Gutters
Story 3
Water Culinary
Structure Type Concrete
New Construction No
Schools
School District Out Of Area
Read Less Info
Want to know what your home might be worth? Contact us for a FREE valuation!

Our team is ready to help you sell your home for the highest possible price ASAP

GET MORE INFORMATION






