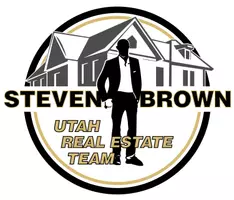For more information regarding the value of a property, please contact us for a free consultation.
Key Details
Sold Price $725,000
Property Type Single Family Home
Sub Type Single Family Residence
Listing Status Sold
Purchase Type For Sale
Square Footage 3,867 sqft
Price per Sqft $187
Subdivision Serenity Hills
MLS Listing ID 23-242934
Sold Date 08/18/23
Bedrooms 3
Full Baths 2
Abv Grd Liv Area 1,523
Originating Board Washington County Board of REALTORS®
Year Built 2014
Annual Tax Amount $2,714
Tax Year 2023
Lot Size 10,454 Sqft
Acres 0.24
Property Description
Incredible Serenity Hills home on a large corner lot with gorgeous mountain views! Enjoy tall, vaulted ceilings, a spacious, open floor plan, beautiful, custom tile work in the master bath, central vacuum on both levels, and tons of large windows providing plenty of natural light throughout. This home is an entertainers dream with a huge family room upstairs, large bedrooms, a half bath off the entryway, large balcony overlooking the city and mountain views, and an amazing kitchen with white cabinets, HUGE island, and large hidden pantry! The partially finished basement would make a great mother-in-law apartment, set up with huge windows, a storage room, theater, and 2 possible bedrooms. Centrally located nearby to great schools, this property has a spacious backyard with a covered patio and beautiful landscaping, in-ground trampoline, an oversized, 3 car garage with a 26ft deep 3rd bay, and plenty of room for an RV pad, shop, or pool! Additional features include a reverse osmosis water system and water softener. Garage and basement refrigerators are excluded. Buyer to verify all information, deemed reliable, however buyer to verify all info including utilities, rental restrictions, and HOA information if applicable. The listing Broker's offer of compensation is made only to participants of the MLS where the listing is filed.
Location
State UT
County Washington
Zoning Residential
Rooms
Basement Full
Master Bedroom 1st Floor
Dining Room No
Interior
Heating Natural Gas
Cooling Central Air
Fireplaces Number 1
Fireplace Yes
Exterior
Garage Attached, Extra Depth, Extra Width
Garage Spaces 3.0
Community Features Sidewalks
Utilities Available Sewer Available, Culinary, City, Electricity Connected, Natural Gas Connected
View Y/N Yes
View Mountain(s)
Roof Type Tile
Street Surface Paved
Parking Type Attached, Extra Depth, Extra Width
Building
Lot Description Corner Lot, Curbs & Gutters
Story 1
Water Culinary
Structure Type Rock,Stucco
New Construction No
Schools
School District Crimson Cliffs High
Read Less Info
Want to know what your home might be worth? Contact us for a FREE valuation!

Our team is ready to help you sell your home for the highest possible price ASAP

GET MORE INFORMATION






