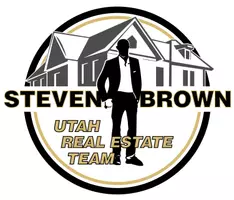UPDATED:
Key Details
Property Type Single Family Home
Sub Type Single Family Residence
Listing Status Active
Purchase Type For Sale
Square Footage 4,485 sqft
Price per Sqft $167
Subdivision Silver Meadow Estates
MLS Listing ID 25-261959
Bedrooms 4
Full Baths 3
HOA Y/N No
Abv Grd Liv Area 3,234
Year Built 1991
Annual Tax Amount $5,430
Tax Year 2025
Lot Size 0.730 Acres
Acres 0.73
Property Sub-Type Single Family Residence
Source Washington County Board of REALTORS®
Land Area 4485
Property Description
The surrounding area is experiencing thoughtful growth, with a new bypass currently under construction that will ease traffic and enhance access to this already well-connected community. Leeds' prime location near I-15 places you within easy reach of Utah's natural treasures, including Zion National Park, Snow Canyon State Park, Bryce Canyon, and Cedar Breaks National Monument - making this home a perfect base for both everyday living and weekend adventures.
Don't miss this exceptional opportunity to invest in comfort, space, and long-term value in Silver Meadow Estates.
Location
State UT
County Washington
Area Northeast Wn
Zoning Residential
Direction Take I-15 to Leeds exit. Continue to Main St. From Main St go east on Vista, right on Silver Meadows Rd, follow road to the left, home is just around the corner on the left.
Rooms
Master Bedroom 1st Floor
Dining Room Yes
Kitchen true
Interior
Interior Features See Remarks
Heating Electric, Natural Gas, Wood Heat
Cooling Central Air
Inclusions Workshop, Wood Burning Stove, Wired for Cable, Window, Double Pane, Window Coverings, Washer, Walk-in Closet(s), Storage Shed(s), Sprinkler, Part, Second Kitchen, Refrigerator, Patio, Uncovered, Patio, Covered, Oven/Range, Built-in, Microwave, Landscaped, Partial, Jetted Tub, Handicap Features, Dryer, Disposal, Dishwasher, Deck, Uncovered, Deck, Covered, Ceiling, Vaulted, Ceiling Fan(s), Bath, Sep Tub/Shwr
Exterior
Parking Features Attached, Extra Depth, Extra Width, Garage Door Opener, RV Parking, See Remarks
Garage Spaces 4.0
Utilities Available Septic Tank, Culinary, City, Electricity Connected, Natural Gas Connected
View Y/N Yes
View Mountain(s)
Roof Type Tile
Street Surface Paved
Accessibility Accessible Bedroom, Accessible Central Living Area, Accessible Closets, Accessible Common Area, Accessible Doors, Accessible Full Bath, Accessible Hallway(s), Accessible Kitchen
Building
Lot Description Cul-De-Sac
Story 2
Water Culinary
Structure Type Stucco
New Construction No
Schools
School District Pine View High
Others
Senior Community No
Acceptable Financing VA Loan, FHA, Conventional, Cash
Listing Terms VA Loan, FHA, Conventional, Cash






