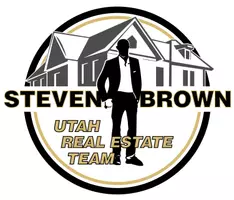OPEN HOUSE
Sat Feb 22, 1:00pm - 4:00pm
UPDATED:
02/19/2025 09:17 PM
Key Details
Property Type Single Family Home
Sub Type Single Family Residence
Listing Status Active
Purchase Type For Sale
Square Footage 5,531 sqft
Price per Sqft $497
MLS Listing ID 25-258248
Bedrooms 5
Full Baths 7
HOA Fees $250/ann
Abv Grd Liv Area 3,140
Originating Board Washington County Board of REALTORS®
Year Built 2024
Annual Tax Amount $5,282
Tax Year 2025
Lot Size 0.650 Acres
Acres 0.65
Property Sub-Type Single Family Residence
Property Description
Inside, the theater room provides a cinematic experience, and large loft area for entertaining. The primary bedroom has custom features to elevate the space, including dual toilets in the primary bedroom for added privacy. The primary suite also boasts a his-and-hers closet space with a built-in vanity, offering organization for both partners.
For those with recreational vehicles, the RV garage and additional RV parking provide ample space for your vehicles and toys. This home combines the best of modern living with resort-style amenities, making it perfect for those who appreciate luxury, convenience, and ample storage in a central location. Don't miss out on this rare opportunity!
*Owner/Agent
Location
State UT
County Washington
Area Greater St. George
Zoning Residential
Rooms
Master Bedroom 1st Floor
Dining Room No
Kitchen true
Interior
Heating Natural Gas
Cooling Central Air, None
Fireplaces Number 1
Inclusions Wired for Cable, Window Coverings, Water Softner, Owned, Walk-in Closet(s), Theater Room, Sprinkler, Full, Sprinkler, Auto, Refrigerator, Range Hood, Patio, Covered, Oven/Range, Built-in, Outdoor Lighting, Microwave, Loft, Landscaped, Full, Hot Tub, Freezer, Fenced, Full, Disposal, Dishwasher, Ceiling Fan(s), Bath, Sep Tub/Shwr, Alarm/Security Sys
Fireplace Yes
Exterior
Parking Features Attached, Extra Depth, Extra Height, Extra Width, Garage Door Opener, RV Garage, RV Parking
Garage Spaces 5.0
Community Features Sidewalks
Utilities Available Dixie Power, Culinary, City, Electricity Connected, Natural Gas Connected
View Y/N No
Roof Type Tile
Street Surface Paved
Accessibility Accessible Central Living Area, Accessible Common Area, Accessible Entrance, Accessible Full Bath, Accessible Kitchen, Central Living Area
Building
Lot Description Curbs & Gutters
Story 2
Water Culinary
Structure Type Wood Siding,Brick,Stucco
New Construction No
Schools
School District Crimson Cliffs High
Others
HOA Fee Include 250.0
Senior Community No
Acceptable Financing Submit, FHA, Conventional, Cash, 1031 Exchange
Listing Terms Submit, FHA, Conventional, Cash, 1031 Exchange






