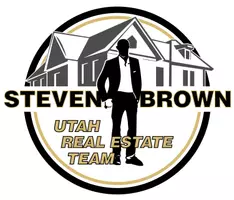
UPDATED:
11/25/2024 06:25 PM
Key Details
Property Type Single Family Home
Sub Type Single Family Residence
Listing Status Active
Purchase Type For Sale
Square Footage 4,328 sqft
Price per Sqft $414
Subdivision Shonto Point
MLS Listing ID 24-256148
Bedrooms 3
Full Baths 4
HOA Fees $58/mo
Abv Grd Liv Area 3,482
Originating Board Washington County Board of REALTORS®
Year Built 1993
Annual Tax Amount $5,532
Tax Year 2023
Lot Size 2.650 Acres
Acres 2.65
Property Description
Architecturally combining modern design elements (think open plan living, expansive views, transitional indoor/outdoor living spaces) with traditional Southwest features (Kiva fireplaces, customized stained glass clerestory windows, open courtyard), 1121 Two Moons Way has almost 4,500 square feet of living space under roof, comprising 3 bedrooms, 4 bathrooms (one full bath, one 3/4 bath, and two 1/2 baths), office, optional formal dining room... and an exquisite and relaxing indoor swimming pool, ideal for year round use. The home is surrounded by lush, mature landscaping, and while the large courtyard in the rear of the home is a perfect size for entertaining friends and family, several smaller courtyards strategically placed adjacent to the bedrooms, offer more private areas for relaxation.
1121 is just a short distance to several hiking trails as well as the cultural, gastronomic and retail offerings of the renowned Kayenta Art Village. So whether gallery browsing, attending a concert, or dining at Xetava, or simply sitting outdoors at home admiring a jawdropping sunset or stargazing under protected night skies, 1121 is a special home that you must see in order to believe.
Location
State UT
County Washington
Area Greater St. George
Zoning Residential, PUD
Direction Drive north on Kayenta Parkway. Turn left on Two Moons Way and 1121 will be the corner home on the left.
Rooms
Master Bedroom 1st Floor
Dining Room No
Interior
Heating Electric, Heat Pump, Natural Gas
Cooling AC / Heat Pump, Central Air, Other A/C
Fireplaces Number 2
Inclusions Wired for Cable, Window, Double Pane, Window Coverings, Water, Rvrse Osmosis, Water Softner, Owned, Washer, Walk-in Closet(s), Sprinkler, Part, Sprinkler, Auto, Smart Wiring, Skylight, Satellite Dish, Refrigerator, Patio, Uncovered, Patio, Covered, Oven/Range, Built-in, Outdoor Lighting, Microwave, Landscaped, Partial, Jetted Tub, Humidifier, Freezer, Dryer, Disposal, Dishwasher, Central Vacuum, Central Vac Plumbed, Ceiling Fan(s), Bath, Sep Tub/Shwr
Fireplace Yes
Exterior
Parking Features Attached, Garage Door Opener
Garage Spaces 3.0
Utilities Available Septic Tank, Rocky Mountain, Culinary, Other, Electricity Connected, Natural Gas Connected
View Y/N Yes
View Mountain(s)
Roof Type Flat
Building
Lot Description Corner Lot, Secluded, Gentle Sloping
Story 1
Foundation Slab
Water Culinary
Structure Type Stucco
New Construction No
Schools
School District Snow Canyon High
Others
HOA Fee Include 58.0

GET MORE INFORMATION






