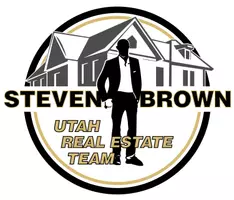
UPDATED:
10/28/2024 06:39 PM
Key Details
Property Type Single Family Home
Sub Type Single Family Residence
Listing Status Pending
Purchase Type For Sale
Square Footage 2,177 sqft
Price per Sqft $310
Subdivision Paradise Canyon
MLS Listing ID 24-255087
Bedrooms 3
Full Baths 2
HOA Fees $198/mo
Abv Grd Liv Area 2,177
Originating Board Washington County Board of REALTORS®
Year Built 2001
Annual Tax Amount $2,358
Tax Year 2023
Lot Size 6,098 Sqft
Acres 0.14
Property Description
As you enter, you'll be greeted by a spacious and light-filled living area, with large windows that frame the beautiful views. The floor plan effortlessly connects the living room, dining area, and gourmet kitchen, making it perfect for entertaining or spending quality time with guests.
The luxurious primary suite offers a serene retreat, complete with a walk-in closet and a spa-like en-suite bathroom featuring dual vanities, a jetted tub, and a separate shower. The additional bedrooms are spacious and versatile, perfect for guests, or a home office.
Step outside to the backyard oasis, where you can enjoy St. George's incredible weather year-round. The covered patio is perfect for outdoor dining, relaxing, or entertaining, with plenty of space for gardening or creating your own personal retreat.
Located in a highly desirable neighborhood, this offers easy access to hiking and biking trails, golf courses (like the new Black Desert), and all the amenities St. George has to offer. Just minutes from shopping, dining, and outdoor recreation, this home combines luxury living with the natural beauty of southern Utah.
Don't miss your chance to own this exceptional property. Schedule a showing today!
Location
State UT
County Washington
Zoning Residential, PUD
Rooms
Master Bedroom 1st Floor
Dining Room No
Interior
Heating Natural Gas
Cooling Central Air
Fireplace Yes
Exterior
Garage Attached, Garage Door Opener
Garage Spaces 2.0
Pool Concrete/Gunite, Heated, Hot Tub, In-Ground, Indoor Pool, Outdoor Pool, Resident Use Only
Utilities Available Sewer Available, Culinary, City, Electricity Connected, Natural Gas Connected
View Y/N No
Roof Type Tile
Street Surface Paved
Parking Type Attached, Garage Door Opener
Building
Lot Description Curbs & Gutters, Terrain, Flat, Level
Story 1
Foundation Slab
Water Culinary
Structure Type Stucco
New Construction No
Schools
School District Dixie High
Others
HOA Fee Include 198.0

GET MORE INFORMATION






